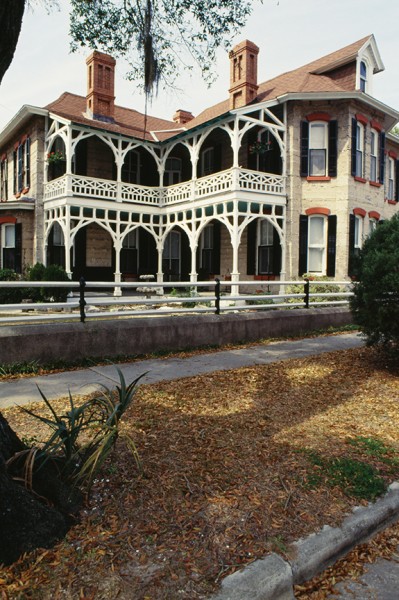 It seems like whenever you drive through a subdivision today, many of the houses look alike. Drive through an older neighborhood, however, and you will be probably be amazed by the different styles of houses present. Older houses tend to have a lot of character. Let’s take a quick look at some of the architectural styles of the past.
It seems like whenever you drive through a subdivision today, many of the houses look alike. Drive through an older neighborhood, however, and you will be probably be amazed by the different styles of houses present. Older houses tend to have a lot of character. Let’s take a quick look at some of the architectural styles of the past.
From the 1840s to the 1870s, the Gothic Revival style was popular throughout the United States. In the beginning, most Gothic Revival houses were grand mansions made from stone and brick that were intended to imitate the Gothic cathedrals of medieval Europe. Lyndhurst in Tarrytown, NY, served as the showplace for this style of house. However, once Alexander Jackson Davis published his book, Gothic Revival houses sprung up across the country. Because most Americans couldn’t afford to build massive stone houses, many features of the style were incorporated into smaller, wooden houses. Characteristics included a steep, pitched roof; vertical board and batten trim; bay and oriel windows; windows with pointed arches; a one-story porch; and an asymmetrical floor plan.
From the 1840s to the 1870s, the Italianate style was equally popular in the United States. Symmetrical and rectangular in shape, Italianate houses could be created from several types of building materials and didn’t cost a fortune to build. The two- to four-story houses featured a square cupola; a low-pitched or flat roof; overhanging eaves; tall, narrow, double-paned windows with hood moldings; side bay windows; heavily molded double doors; Roman or segmented arches above doors and windows; and a porch with balustrade balconies.
From the 1900s to the 1930s, the Tudor Revival style was popular throughout the United States. Also known as the Half-Timbered or Elizabethan style, the houses were expensive to build with their exposed wood framing filled with stone, brick or plaster. The two-story homes featured complicated peaked roofs; massive, sculpted chimneys; and small, leaded glass windows. Many also had stucco and reddish bricks.
From the 1910s to the 1930s, the Bungalow style was popular in the Midwest. The word “bungalow” comes from British India, where it was used to describe one-story houses with encircling porches. During the 1880s and 1890s, small-scale, one-story, Queen Anne style homes popped up all over California and were referred to as bungalows, but over time, the style moved east. Narrow and rectangular in shape, the one to one-and-a-half story houses featured a low-pitched gable or hipped roof; a small, usually screened-in porch; and ridgepoles perpendicular to the street. Bungalow floor plans and materials were sold through mail-order catalogs.
From the 1940s to the 1950s, the Cape Cod style was popular throughout the country. The style was often referred to as GI (government issue) because of the low interest rates and guaranteed mortgages the government gave soldiers after WWII so they could buy the houses. Made of wide, wooden clapboards that were later covered with aluminum siding, the one-and-a-half story houses featured a gabled roof, several small dormers and an attached or detached garage.
From the 1950s to the 1960s, the California Ranch style was predominant in the suburbs. Long and rectangular in shape, the one-story or split-level houses featured a hipped or low-pitched roof and a one- or two-stall attached garage. With ridgepoles parallel to the street, this style of house required a large lot. However, depending on the materials used, it could be relatively inexpensive to build.
From the early 1900s to the present, the Pueblo style has been popular in the Southwest. Originally made from adobe, the houses are now created from concrete blocks covered with abode, stucco or plaster. Traditional Pueblo style houses feature a round parapet, a flat roof without an overhang, simple windows, a beehive corner fireplace and stepped levels. Floors are brick, wood or flagstone and heavy timbers extend through the walls, functioning as roof support beams. Round-edged walls have niches carved out for displaying religious icons and benches extend from the walls. Within the Pueblo style, there are different variations such as the Pueblo Deco, which combines Pueblo and Art Deco with Native American designs and geometric patterns, and the Santa Fe style, which is standard in New Mexico. Contemporary Pueblo style houses are stripped down without beams, posts or vigas, while Territorial Pueblo houses have square corners instead of round ones with straight wooden moldings on windows.
There are several more architectural styles in addition to these. Whether you prefer the architectural styles of today or the styles of yesterday is entirely up to you. Architecture is a matter of personal taste.

